To make certain of stability on steep sites, you must choose the right type of retaining wall, like gravity or reinforced concrete, based on your project’s needs. Use durable materials and proper construction techniques, emphasizing drainage, reinforcement, and solid footings to prevent shifting or failure. Understanding soil characteristics and implementing effective drainage systems will extend your wall’s lifespan. Keep an eye on these structural basics, as mastering them will help you build safer, long-lasting hillside structures.
Key Takeaways
- Properly assess soil type, stability, and drainage to select suitable retaining wall and footing designs for steep terrains.
- Use reinforced materials like concrete or steel to handle lateral pressures and prevent structural failure.
- Incorporate drainage systems such as weep holes and gravel backfill to reduce hydrostatic pressure behind walls.
- Build foundations with excavation, leveling, and compacted layers to ensure long-term stability on uneven slopes.
- Regularly inspect and maintain walls and footings, addressing cracks, movement, or drainage issues promptly.
Understanding the Role of Retaining Walls in Steep Terrain

When dealing with steep terrain, retaining walls play a crucial role in stabilizing the soil and preventing erosion. They support the earth behind them, reducing the risk of landslides or shifting soil that could damage structures or landscapes. These walls help you create level areas for gardens, patios, or driveways, making steep slopes functional and accessible. By holding back soil, they also minimize runoff, which can carry away valuable nutrients and cause water damage. Properly designed retaining walls distribute pressure evenly, ensuring stability over time. Additionally, selecting the right construction materials ensures durability and effectiveness of the walls. When you understand their importance, you can appreciate how they protect your property and enhance its usability. Without these structures, managing steep terrain would be considerably more challenging and risky.
Types of Retaining Walls and Their Applications
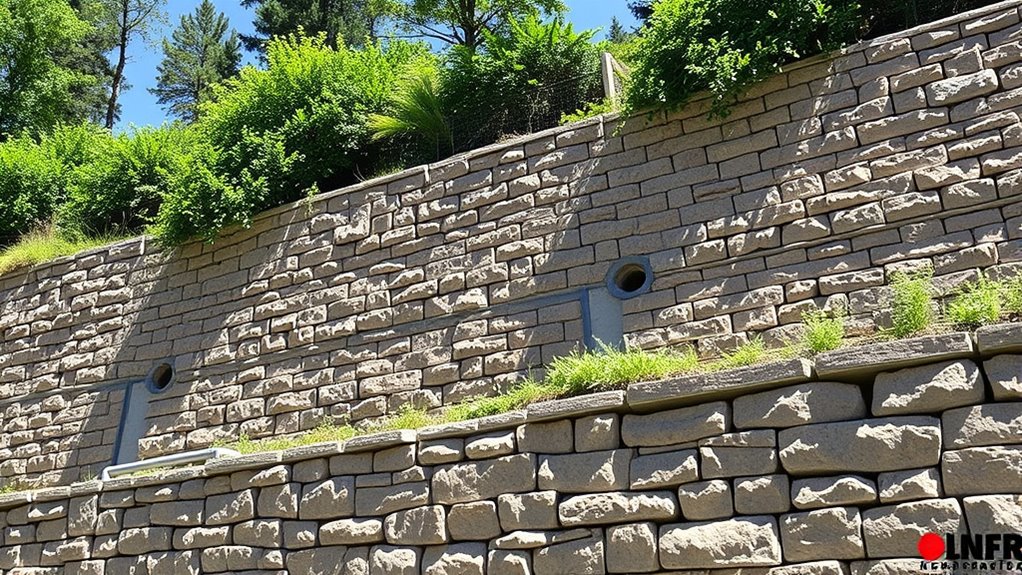
There are several common types of retaining walls, each suited to different applications based on factors like soil type, load requirements, and aesthetic preferences. Gravity walls rely on their weight to resist soil pressure and are ideal for short, low-height applications. Cantilever walls use reinforced concrete or steel to transfer loads to a stable footing, making them suitable for medium heights. Segmental retaining walls are modular, stackable blocks often used in landscaping for aesthetic appeal and moderate loads. Gabion walls, made of wire cages filled with rocks, provide excellent drainage and durability for erosion control. Reinforced concrete walls incorporate steel reinforcement for high-load, steep terrain projects. Choosing the right type depends on your site conditions, budget, and desired visual impact.
Essential Materials and Construction Techniques for Retaining Walls
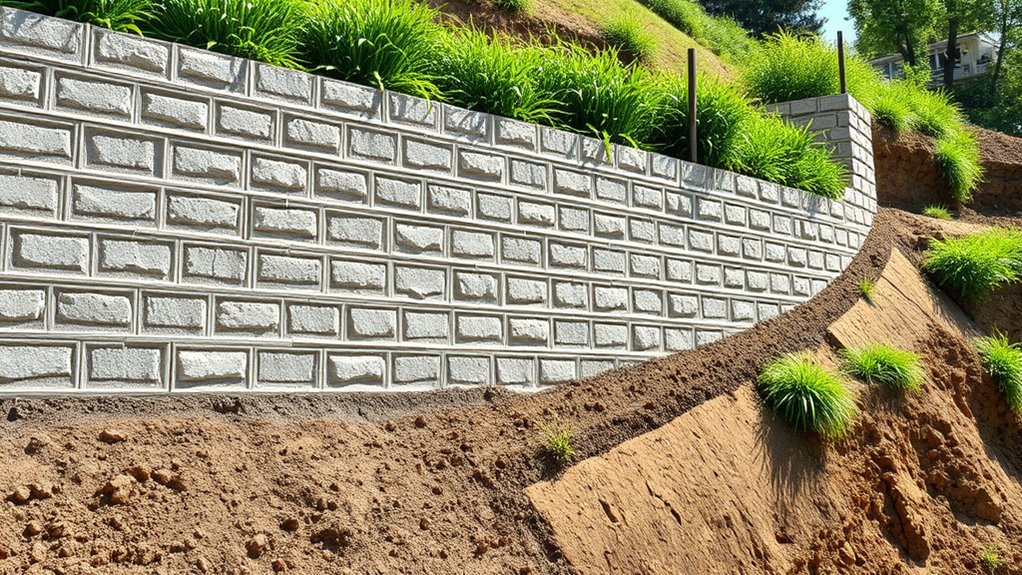
Selecting the right materials and employing proper construction techniques are essential for building durable and effective retaining walls. Start with high-quality concrete, natural stone, or treated timber, depending on your site’s needs and aesthetic preferences. Guarantee your foundation is solid; excavate and level the ground thoroughly. Use proper drainage materials like gravel behind the wall to prevent water buildup, which can cause failure. Reinforce the structure with geogrids or steel rebars where necessary, especially for taller walls. Build in layers, compacting each one carefully to avoid settling. Incorporate weep holes to allow water to escape. Consistently check for level and plumb as you build. These techniques ensure your wall withstands pressure, resists shifting, and lasts over time. Proper wall design and ongoing maintenance are also crucial for long-term stability.
Soil Characteristics and Their Impact on Wall Design
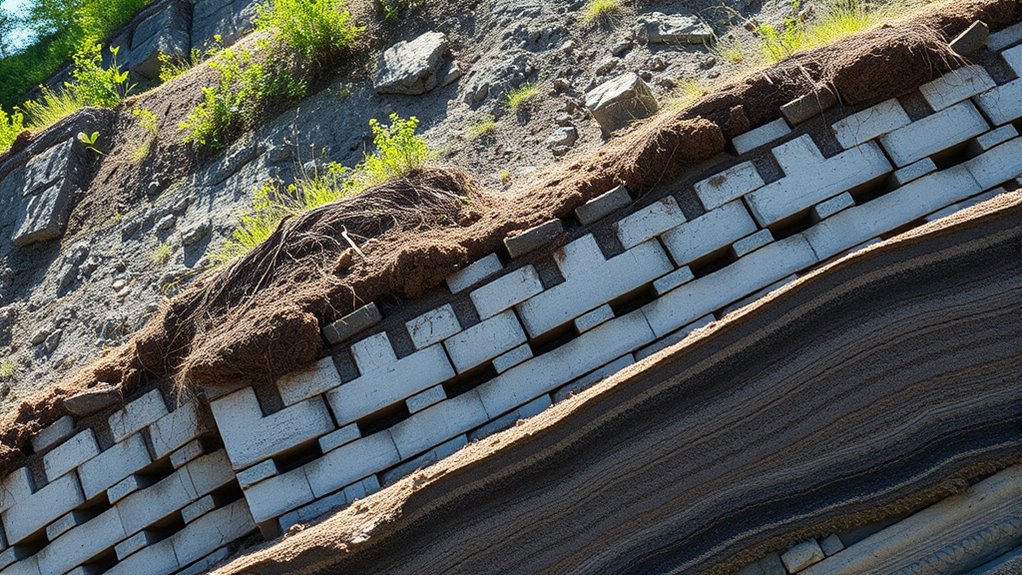
The type and behavior of soil behind your retaining wall directly influence its design and durability. Different soils have unique properties that affect stability, drainage, and pressure. For instance, sandy soils drain quickly but may lack cohesion, requiring reinforcement. Clay soils retain water and expand, increasing lateral pressure on your wall. Loose or poorly compacted soils can shift or settle over time, compromising stability. Knowing the soil’s load-bearing capacity helps determine suitable wall materials and reinforcement methods. Additionally, understanding soil drainage characteristics guides you in installing proper drainage systems to prevent hydrostatic pressure buildup. Evaluating these soil features carefully can reveal soil stability factors, ensuring your wall can withstand natural forces, avoid failure, and last longer, even on steep or challenging sites.
Designing Stable Footings for Hillside Structures
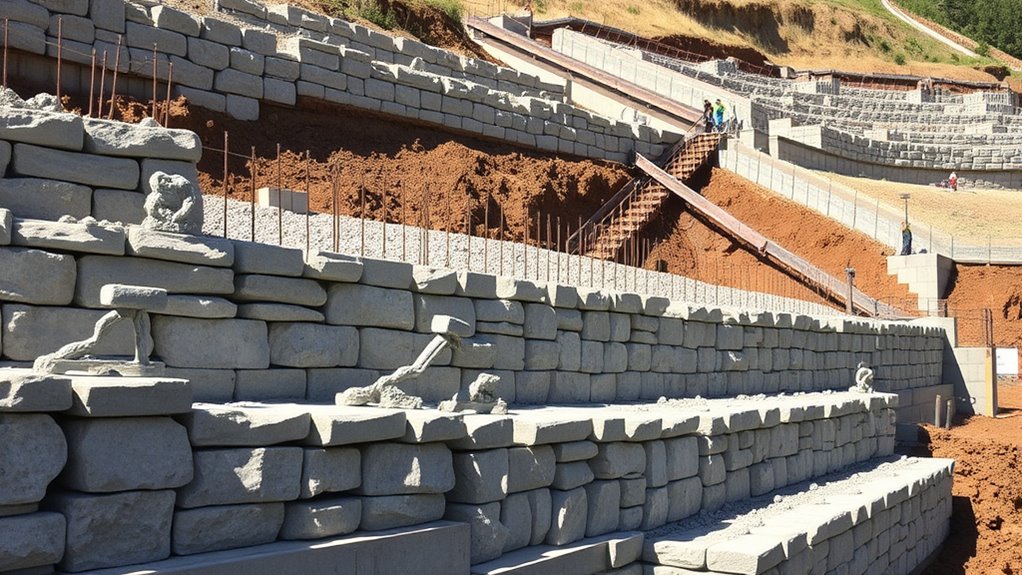
Designing stable footings for hillside structures requires careful planning to prevent settlement and shifting over time. First, assess the slope’s soil stability and load-bearing capacity to determine appropriate footing size and depth. Use wider footings to distribute weight evenly and reduce pressure on weaker soils. Incorporate stepped or tiered footings to match the slope’s contour, ensuring a level foundation. Reinforce footings with concrete and steel to improve strength and durability. Keep in mind that shallow footings may be insufficient on steep slopes, so deeper foundations are often necessary. Always consider local building codes and consult geotechnical experts for site-specific recommendations. Properly designed footings create a solid, stable base, minimizing risks of settlement, uneven shifting, or structural failure over time. Additionally, understanding soil properties is essential for selecting the most effective foundation solution for hillside sites.
Drainage Considerations to Prevent Wall Failure

Effective drainage is essential to prevent wall failure and maintain the stability of retaining structures. Without proper drainage, water can accumulate behind the wall, increasing pressure and risking collapse. To guarantee effective drainage, you should consider installing drainage pipes, gravel backfills, and weep holes. Proper grading directs surface water away from the wall’s base, reducing saturation. Regularly maintaining and inspecting drainage components prevents blockages that could compromise the system. Proper drainage also minimizes hydrostatic pressure buildup, which is a primary cause of wall failure. Understanding the role of drainage systems can help you choose the best solutions for your site conditions. Remember, neglecting drainage can lead to shifting, cracking, or even total failure of the wall structure. Addressing these factors early on helps preserve your retaining wall’s integrity and prolongs its lifespan.
Reinforcement Methods for Enhanced Structural Integrity

To improve the strength of your retaining walls and footings, proper reinforcement placement is essential. You should consider using reinforcing steel bars precisely positioned to handle stress points, ensuring stability. Additionally, geosynthetic reinforcements can provide added support, especially in challenging soil conditions. Understanding size restrictions and complying with local building codes are crucial for ensuring your structure’s safety and longevity.
Reinforcing Steel Placement
Proper placement of reinforcing steel is essential for ensuring the structural integrity of retaining walls and footings. You need to position steel bars accurately within the concrete to handle tension forces and prevent cracking. Correct placement involves maintaining proper cover, spacing, and alignment to optimize strength.
Key considerations include:
- Ensuring steel is embedded at the right depth to protect against corrosion
- Spacing bars evenly to distribute loads uniformly
- Using chairs or spacers to keep reinforcement in the correct position
- Overlapping bars adequately for continuous strength
Geosynthetic Reinforcements
When traditional reinforcement methods reach their limits, geosynthetic reinforcements offer a valuable solution for enhancing the stability of retaining walls and footings. These materials, such as geogrids and geotextiles, distribute loads more evenly across soil surfaces, reducing stress concentrations. You’ll install them during construction by anchoring them into the soil or embedding them within the wall or footing. This reinforcement improves tensile strength and helps control soil movement, especially on steep or unstable sites. Geosynthetics also speed up construction and reduce material costs compared to conventional methods. When properly integrated, they enhance overall structural integrity, prevent soil erosion, and increase the lifespan of your retaining structures. Using geosynthetics is an effective way to reinforce and stabilize challenging terrains. Understanding the importance of proper communication can further optimize installation processes and teamwork during construction.
Common Challenges and How to Address Them
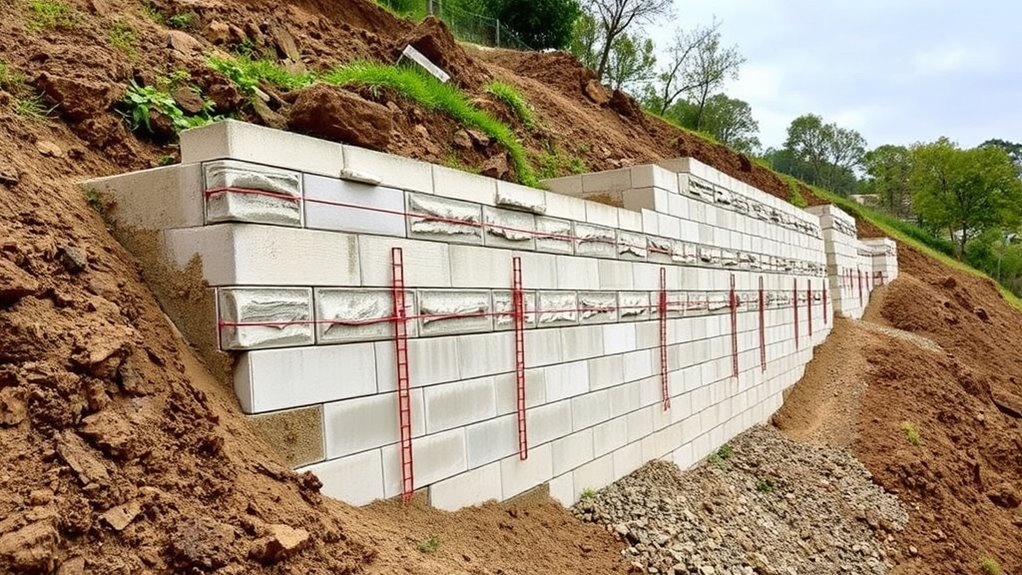
You’ll often face challenges like soil instability, which can threaten your wall’s stability if not addressed appropriately. Proper drainage systems are essential to prevent water buildup that weakens the structure over time. Additionally, choosing durable materials ensures your retaining wall or footing withstands environmental stresses and lasts longer. Incorporating local insights about the terrain can help tailor your construction to specific site conditions for better durability.
Soil Stability Concerns
Soil stability is a vital factor when constructing retaining walls and footings, as unstable soil can lead to shifting or failure of these structures. Poor soil conditions, such as loose, clayey, or overly saturated soil, threaten the integrity of your project. You need to identify potential issues early to prevent costly repairs. Common challenges include erosion, soil compaction problems, sliding, and settlement. Addressing these concerns involves proper site assessment and remediation techniques. For example, you might need to improve soil compaction, add geotextiles, or implement stabilization methods. Recognizing these risks helps you create durable, long-lasting structures that can withstand the stresses of steep terrain. Proper planning and early intervention are essential for ensuring your retaining walls and footings remain stable over time. Incorporating principles of the Law of Attraction can also promote a positive mindset toward proactive problem-solving and successful project outcomes.
Drainage Solutions Needed
Effective drainage is essential to prevent water buildup that can undermine your retaining walls and footings. Without proper drainage, water can accumulate behind the structure, increasing pressure and risking failure. To avoid this, incorporate drainage solutions like weep holes, gravel backfill, and perforated pipes to direct water away from the wall. Make sure to grade the terrain so water naturally flows away from the structure. Installing a drainage plane behind the wall helps prevent hydrostatic pressure. Regularly inspect and clear any blocked drain outlets to ensure consistent flow. Avoid compacting soil tightly against the wall, as this impedes drainage. Proper drainage not only protects your investment but also extends the lifespan of your retaining walls and footings.
Material Durability Factors
Choosing durable materials for your retaining walls and footings is essential to withstand environmental stresses and prevent costly repairs. Factors like weather, moisture, soil type, and load pressure can compromise material integrity over time. To address these challenges, select materials resistant to moisture, such as concrete or treated timber. Consider the local climate; for example, freeze-thaw cycles can damage certain materials if not properly chosen. Proper installation techniques, like good drainage and reinforcement, also extend lifespan. Here are key durability factors to keep in mind:
- Resistance to moisture and water infiltration
- Ability to withstand freeze-thaw cycles
- Compatibility with soil and environmental conditions
- Strength to handle load pressures and shifting soil
Maintenance and Inspection for Longevity of Structures
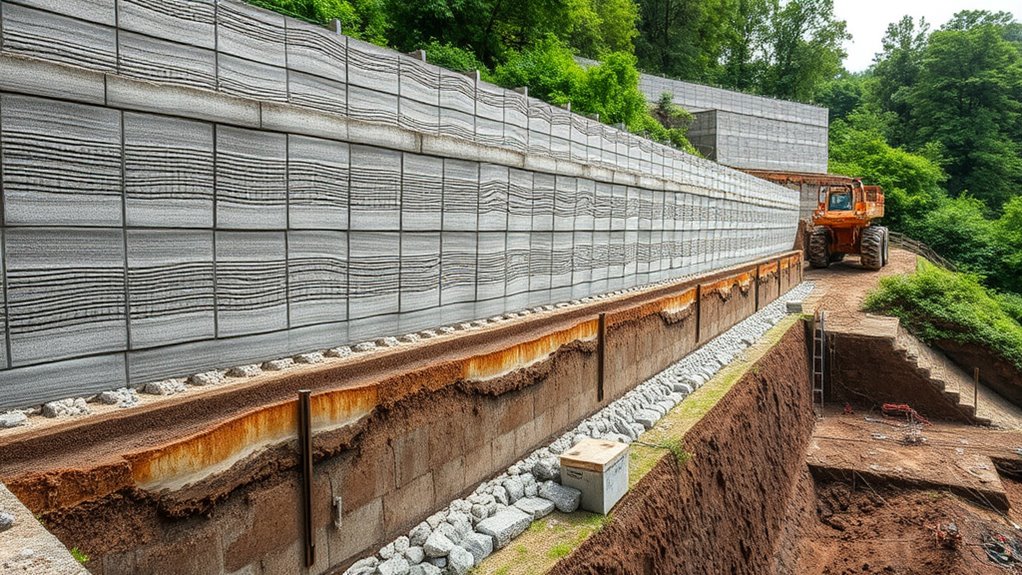
Regular maintenance and thorough inspections are essential to guarantee the durability and safety of retaining walls and footings over time. You should regularly check for signs of movement, cracks, or shifting, especially after heavy rains or seismic events. Look for any bulging or leaning, as these indicate structural stress. Make certain drainage systems remain clear and functioning properly to prevent water buildup that can undermine stability. Keep vegetation away from the structure’s base, as roots can cause damage. Schedule professional inspections annually or after significant weather events to identify potential issues early. Address minor problems promptly to prevent costly repairs later. By staying vigilant and proactive, you extend the lifespan of your structures and maintain their safety and effectiveness for years to come.
Frequently Asked Questions
How Do You Determine the Appropriate Height for a Retaining Wall?
You determine the appropriate height for a retaining wall by evaluating the soil type, slope stability, and drainage needs. Check local building codes and consult a geotechnical engineer if needed. Usually, walls under 4 feet can be built without permits, but taller walls require proper reinforcement and permits. Consider future loadings and guarantee proper drainage to prevent failure. Always prioritize safety and structural integrity in your planning.
What Are the Environmental Impacts of Different Retaining Wall Materials?
You should consider that different materials impact the environment uniquely. For example, concrete can produce significant carbon emissions during manufacturing, while timber is renewable but may affect forest ecosystems if not sourced sustainably. Gabions use natural rocks and can blend into the environment, reducing visual impact. Using recycled materials minimizes waste and environmental footprint. Always evaluate local ecological effects and choose eco-friendly options to lessen your project’s environmental impact.
How Do Seismic Activities Influence Wall and Footing Design?
Seismic activities can increase the risk of wall failure by up to 50%, so you need to reinforce your design accordingly. When earthquakes strike, your retaining wall and footing must absorb and resist lateral forces, requiring flexible materials and deep foundations. You should incorporate seismic dampers, reinforced concrete, and proper anchoring to minimize damage, ensuring your structure remains stable and safe during tremors.
What Are Cost-Effective Options for Retaining Walls in Steep Terrain?
You can choose cost-effective retaining wall options like gravity walls using locally available materials such as concrete blocks or gabions filled with stones, which are affordable and easy to install. Reinforced earth walls also offer a budget-friendly solution, utilizing compacted soil with reinforcement layers. Modular block systems provide quick installation and flexibility, making them ideal for steep terrains where budget constraints are a concern.
How Does Vegetation Integration Affect Wall Stability and Aesthetics?
Vegetation integration enhances wall stability by reducing erosion and providing natural reinforcement through roots. It also boosts aesthetics, creating a more harmonious landscape. You should plant suitable ground cover or shrubs along the wall, ensuring roots don’t compromise its structure. Regular maintenance keeps plants healthy, preventing overgrowth that could affect stability. Overall, combining vegetation with your retaining wall improves both its durability and visual appeal, making your steep site more attractive and secure.
Conclusion
Now that you understand the basics of retaining walls and footings for steep sites, you’re better equipped to design or choose the right solutions. Remember, proper planning and maintenance are key to long-lasting stability. Are you ready to tackle your hillside project with confidence, knowing you’ve considered all the essential factors? With the right approach, you can create safe, durable structures that stand the test of time.










